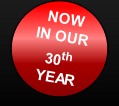
STRATFORD HOUSE,
5 CORTLAND AVENUE, ECCLESTON, CHORLEY, PR7 5FP
Tel: 07940 372868
Info@charteredtownplanner.co.uk
ESTABLISHED 1993





Architectural Drawings | Conservation Area and Listed Building Consent Advice | Design and Access Statements
Land Development Appraisals | Planning Appeals | Planning Applications | Formal Planning Objections
ASHALL TOWN PLANNING
CHARTERED TOWN PLANNING CONSULTANT
Andrew Louis Surveyors
Beechwood Motor Group
Bigger Picture Projects Ltd
Blue Line Properties Ltd
Blue Sky Projects Ltd
B W Autocentres
Cosaf Environments Ltd
Cross House Hotel Ltd
Derwent Living
Factory Plant Projects Ltd
Fraser Homes
George Wimpey (NW) Ltd
H & D Homes Ltd
Holmfield Builders Ltd
Huf -
J.B. Armstrong & Co.Ltd
K.B.A. & E.M. Dev Ltd
KnowledgePoint360
Knowsley Borough Council
Leapfrog Day Nurseries Ltd
Leverton Environmental Ltd
Liverpool Motor Auctions Ltd
Lloyds TSB Group plc
Long Eaton Group Ltd
Lupset Hotel Ltd
Mapp Developments Ltd
Margram Plc
Maurice Hill Transport Limited
Metropolitan Development Group
Miller Brothers
Mobile Motor Mechanics
My Nursery Ltd
Nightingale Nurseries Ltd
Nottingham Building Society
Nottingham Property Services Ltd
Novalia
Pho Restaurants
Provincial Racing Services Ltd
Puzzle Pub Company Ltd
Restriver Limited
Retail Space Management
Royal Britannia Hotel
Scuffs Auto Centres
Sleekmade Property Co Ltd
Specialist Recruitment Services Ltd
Sportsmania Ltd
Structured Designs Limited
Swan Homes
The Healthworks Company
The Kid Company
Tiny Tots Clothing Ltd
Together Group
Tom Cobleigh plc
Total Oil plc
Trent Lock Golf Centre
Ultimate Kitchens Ltd
Wazobia Restaurants
Royal Town Planning Institute Membership No: 31305 -


30
30
1993
1993
2023
2023
LATEST NEWS .....
Our planning appeal success continues .....
Appeal allowed and a full award of costs against a London Council
Be part of our success -
and let us handle your planning application or planning appeal.
Raymond Ashall BA Hons Dip EP MRTPI
Chartered Town Planner
Member of the Royal Town Planning Institute
3D Visualisations
We can additionally provide 3D Visualisations to enhance your planning project.
Whether your project is for a modest house extension, or a residential, retail or commercial development, our 3D illustrations help visualise the proposed scheme and can be an integral element of your planning application or appeal.
Some planning applications submitted with two-
In these circumstances 3D visualisations supplement the architect produced drawings and can help allay concerns of neighbours, planning officers and planning committee members, by assisting them to understand exactly how the proposed project would appear and how it would effect its surroundings.
Just click on the thumbnail images to see a larger version.









